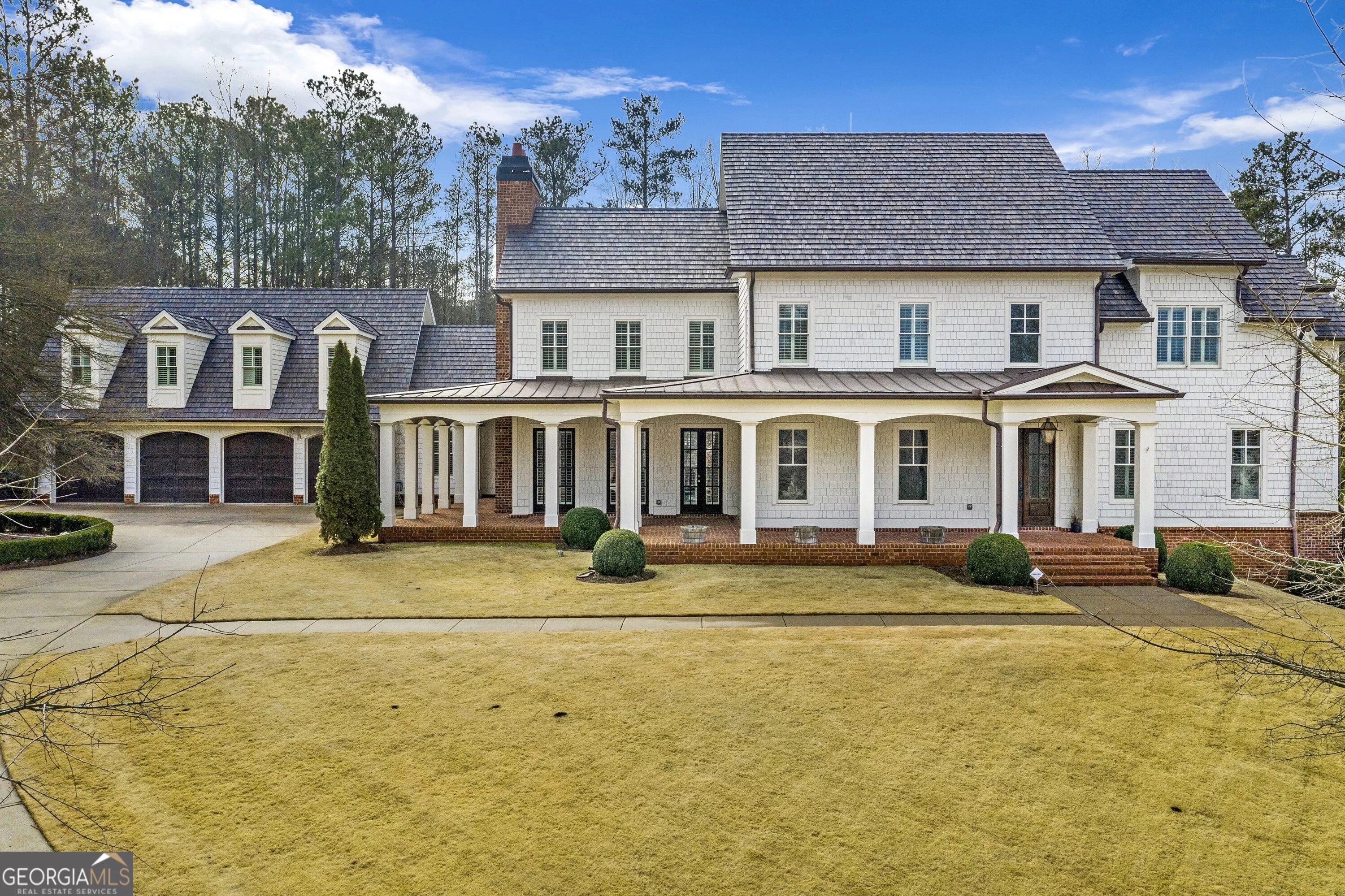
| 885 Crabapple HL Milton GA 30004 | |
| Price | $ 3,490,000 |
| Listing ID | 10408125 |
| Status | Active |
| Property Type | Single Family Residence |
| County | Fulton |
| Neighborhood | Crabapple Estates |
| Beds | 7 |
| Baths | 7 Full 2 Half |
| Year Built | 2006 |
| Lot Size | 1 |
| Days on website | 255 |
Description
Modern farmhouse living in the MOST desirable location, heart of Milton! Just a few miles from downtown Alpharetta, Avalon, Crabapple and 400, This gorgeous home was featured in 2016 Southern Living! Master-on-main features: Kohler IPAD controlled shower, heated marble floors, hand bricked fireplace, self-cleaning spa tub & designer closet with island, mirrors & built-in's. 7 Bedroom, 9-bathroom home with multiple En-suites & coffered ceilings. Incredible Chefs kitchen opens to family room & includes: 2 dishwashers, 2 farmhouse sinks, Wolf 6 burner gas cooktop, 2 ovens, 2 Sub-Zero Refrigerators & island with Carrera Marble. Inviting Family room has stacked stone fireplace and floor to ceiling glass doors that warp around the entire room. Home features 6 fireplaces, 3 kitchens, large office, oversized fitness room, multiple En-Suites, upgraded light fixtures and Lutron lighting system, upgraded Sonos Sound system & high speed internet. Fabulous 4 car garage with circular driveway & 4 board fencing. Amazing backyard with heated, salt water pool, level green space & outdoor fireplace! Au pair suite over garage has newly renovated bathroom. This home has an incredible, functional layout in the absolute best location! Entire interior was just freshly painted, & exterior was power washed. "BRAND NEW stunning synthetic cedar shake roof installed January 2025 with Brava Roof Tile; zero maintenance with a 50-year warranty". Welcome Home!
Financial Information
List Price: $ 3490000
Taxes: $ 10397
Property Features
Appliances: Convection Oven, Dishwasher, Disposal, Double Oven, Dryer, Gas Water Heater, Ice Maker, Indoor Grill, Microwave, Oven/Range (Combo), Refrigerator, Stainless Steel Appliance(s), Water Softener
Association Fee Includes: Maintenance Grounds
Basement: Bath Finished, Concrete, Daylight, Exterior Entry, Finished
Common Walls: No Common Walls
Construction Materials: Brick, Other, Wood Siding
Cooling: Central Air, Electric
Diningroom Features: Separate Room
Elementary Bus: Yes
Elementary School: Summit Hill
Exterior Features: Sprinkler System
Fencing: Back Yard, Fenced, Wood
Fireplace Features: Family Room, Gas Starter, Masonry, Master Bedroom, Outside
Flooring: Hardwood, Other, Stone
Heating: Central, Electric, Forced Air
High School: Milton
High School Bus: Yes
Interior Features: Bookcases, Double Vanity, High Ceilings, In-Law Floorplan, Master On Main Level, Separate Shower, Soaking Tub, Two Story Foyer, Walk-In Closet(s), Wet Bar
Kitchen Features: Breakfast Room, Kitchen Island, Solid Surface Counters, Walk-in Pantry
Laundry Features: Other
Levels: Three Or More
Lot Features: Cul-De-Sac
Middle School: Northwestern
Middle School Bus: Yes
Parking Features: Attached, Garage, Garage Door Opener, Kitchen Level, Side/Rear Entrance
Patio And Porch Features: Porch, Screened
Pool Features: Heated, In Ground, Salt Water
Roof: Wood
Rooms: Bonus Room, Exercise Room, Family Room, Foyer, Keeping Room, Loft, Office
Security Features: Carbon Monoxide Detector(s), Smoke Detector(s)
Sewer: Septic Tank
Structure Type: House
Utilities: Cable Available, Electricity Available, High Speed Internet, Natural Gas Available, Phone Available, Sewer Available, Underground Utilities, Water Available
Water Source: Public
Listed By:
BHHS Georgia Properties




