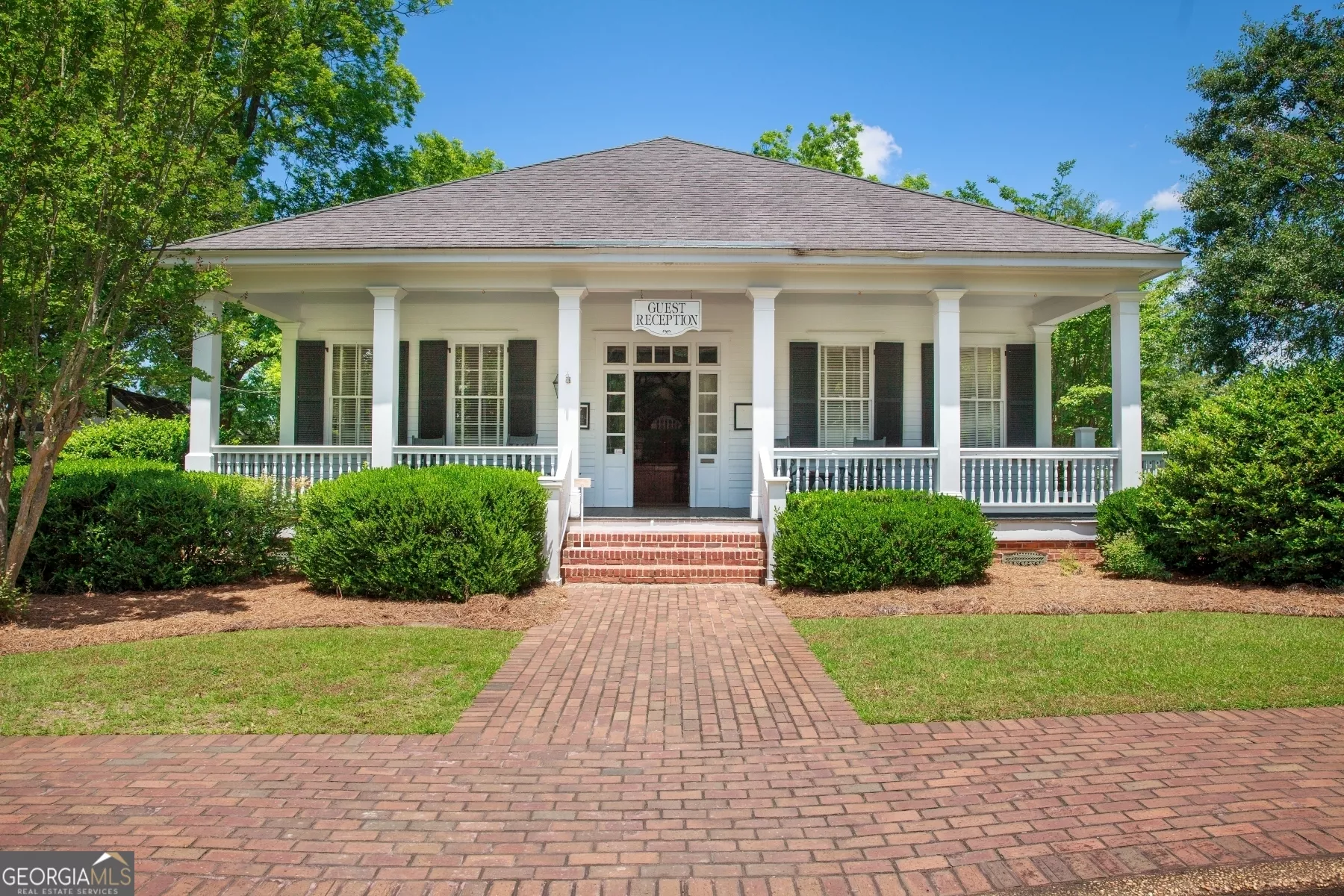
| 125 Langston CIR S Perry GA 31069 | |
| Price | $ 4,900,000 |
| Listing ID | 10417189 |
| Status | Active |
| Property Type | Mixed Use |
| County | Houston |
| Neighborhood | The Retreat at Southern Bridal Farms |
| Beds | 30 |
| Baths | 25 Full 5 Half |
| Year Built | 1900 |
| Lot Size | 15 |
| Days on website | 388 |
Description
Amazing wedding venue, with multiple historic structures that include 26 guest rooms with en-suite baths, outdoor and indoor venues, elaborate gardens, and a full scale commercial kitchen with attached bar and restaurant. Office includes a commercial laundry. Six classic farmhouse style clapboard houses with huge front (and rear) porches (circa 1900), eight relocated rustic "tenant" cabins that date back to the 1800s, arranged thoughtfully around an open quad. A very large covered pavilion that can host a terrific reception, that is next to the commercial kitchen, bar, and restaurant that is also ideal for rehearsal dinners. Elegant gardens and fountains, and large open fields for recreation and overflow parking. It is hard to imagine a more perfect place for a large wedding, only 1.5 hours south of Atlantas Hartsfield International Airport. Space for expansion.
Financial Information
List Price: $ 4900000
Taxes: $ 40000
Property Features
Accessibility Features: Accessible Approach with Ramp, Accessible Full Bath, Accessible Hallway(s)
Appliances: Convection Oven, Cooktop, Dishwasher, Disposal, Double Oven, Dryer, Electric Water Heater, Gas Water Heater, Ice Maker, Microwave, Oven (Wall), Oven/Range (Combo), Refrigerator, Stainless Steel Appliance(s), Tankless Water Heater, Trash Compactor, Washer
Common Walls: No Common Walls
Community Features: Guest Lodging
Construction Materials: Wood Siding
Cooling: Central Air, Electric
Diningroom Features: Dining Rm/Living Rm Combo, L Shaped, Seats 12+, Separate Room
Electric: 220 Volts, 3 Phase Electricity Available
Elementary Bus: Yes
Elementary School: Tucker
Fencing: Fenced, Wood
Fireplace Features: Family Room, Gas Log, Gas Starter, Living Room, Masonry, Master Bedroom, Other, Wood Burning Stove
Flooring: Hardwood, Stone, Tile
Heating: Central, Electric, Natural Gas
High School: Perry
Interior Features: Attic Expandable, Beamed Ceilings, Bookcases, High Ceilings, In-Law Floorplan, Master On Main Level, Pulldown Attic Stairs, Rear Stairs, Separate Shower, Soaking Tub, Split Bedroom Plan, Split Foyer, Tile Bath, Vaulted Ceiling(s), Walk-In Closet(s), Wet Bar
Kitchen Features: Breakfast Area, Breakfast Bar, Country Kitchen, Kitchen Island, Pantry, Second Kitchen, Solid Surface Counters, Walk-in Pantry
Laundry Features: Common Area, Laundry Closet
Levels: Multi/Split, One and One Half, Two
Lot Features: Corner Lot
Middle School: Perry
Other Sturctures: Garage(s), Other, Workshop
Parking Features: Guest, Off Street, Over 1 Space per Unit, RV/Boat Parking, Side/Rear Entrance, Storage
Patio And Porch Features: Deck, Patio, Porch, Screened
Roof: Composition, Wood
Rooms: Bonus Room, Den, Exercise Room, Family Room, Foyer, Game Room, Great Room, Keeping Room, Laundry, Library, Loft, Media Room, Office, Other, Sun Room
Sewer: Septic Tank
Structure Type: Cabin, Garden/Patio Home, House, Other
Utilities: Cable Available, Natural Gas Available, Phone Available, Underground Utilities, Water Available
Water Source: Private, Public, Well
Listed By:
Daniel Ravenel Sotheby's Intl.




